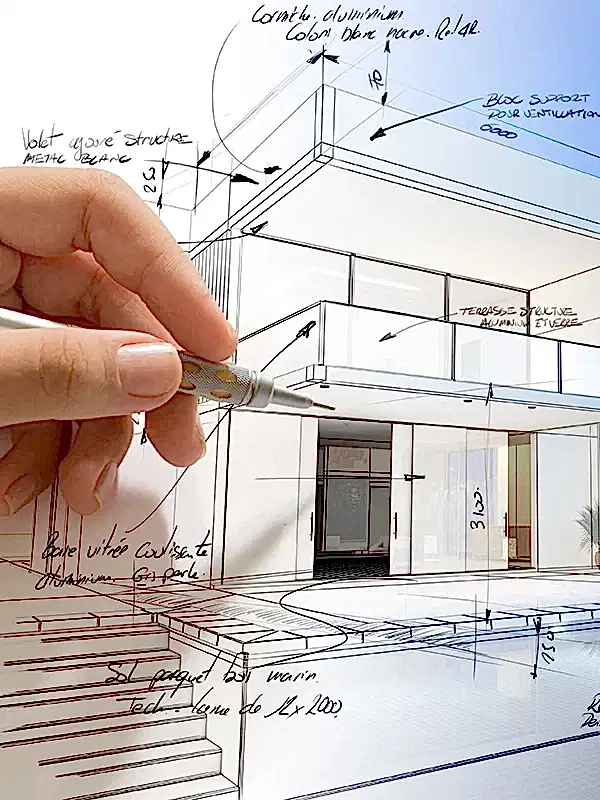Project Drawing & Modelling
Building a structure or designing interiors requires a long work process. Before starting the architectural project drawing of a place to be built or decorated, it is necessary to check the land during the project preparation phase and to investigate its suitability to the relevant dynamics. The architectural project drawing phase begins after considering and evaluating many connections and environmental factors, such as the land structure, sewerage, road, and electricity. This whole process should be carried out professionally. The architect is in touch with the client and informs the client about every detail by supporting it with visuals.
As Manwe Architecture, we offer architectural project drawing support for your spaces to be built or rearranged. We create your dreams with construction drawing projects and 3D modelling, which we carry out meticulously in line with your needs.
- Project Drawing
- 3D Architectural Modeling

We design the spaces of your dreams.
We are with you with our architecture and interior architecture services regarding all the details you dream of for your spaces.
